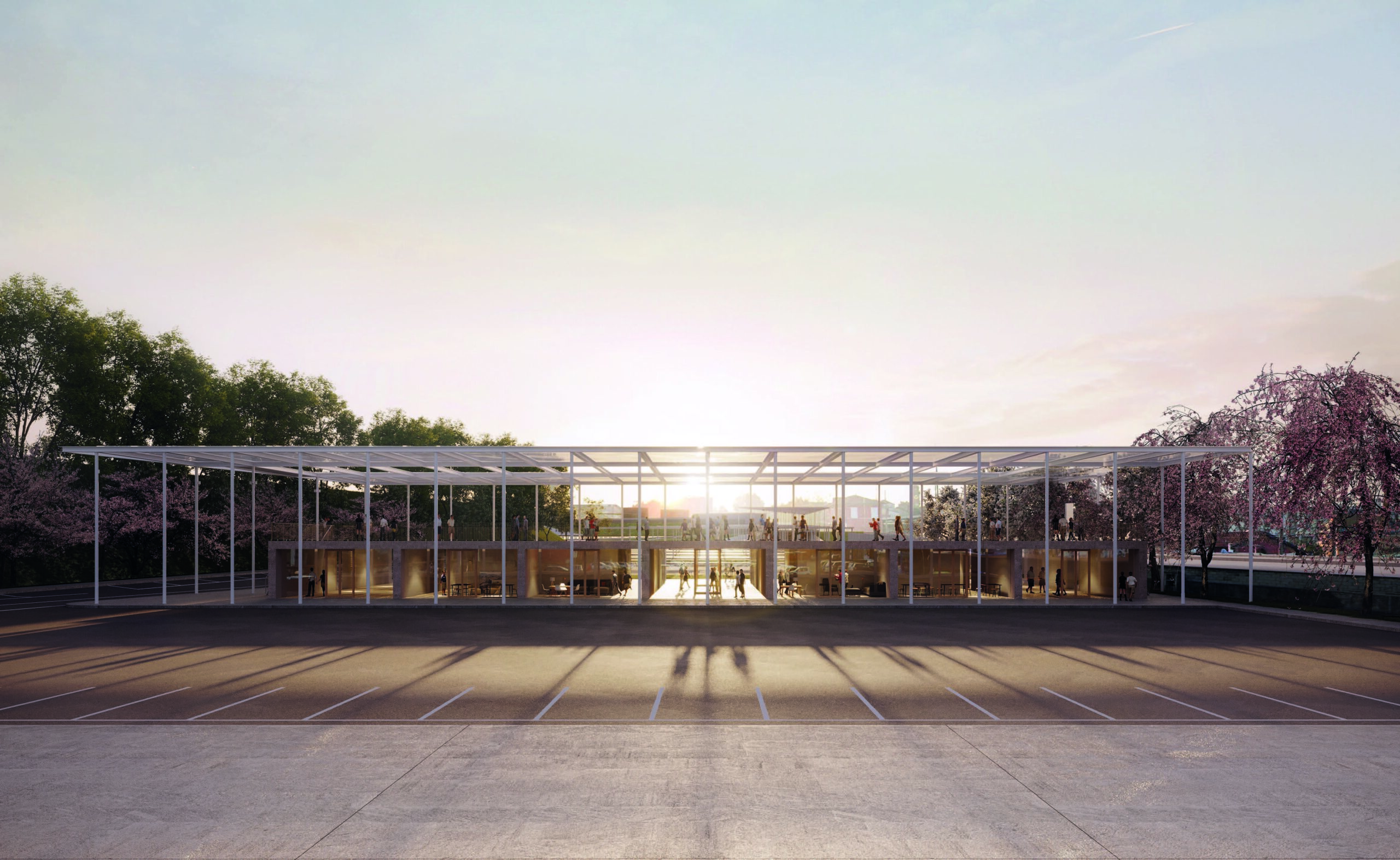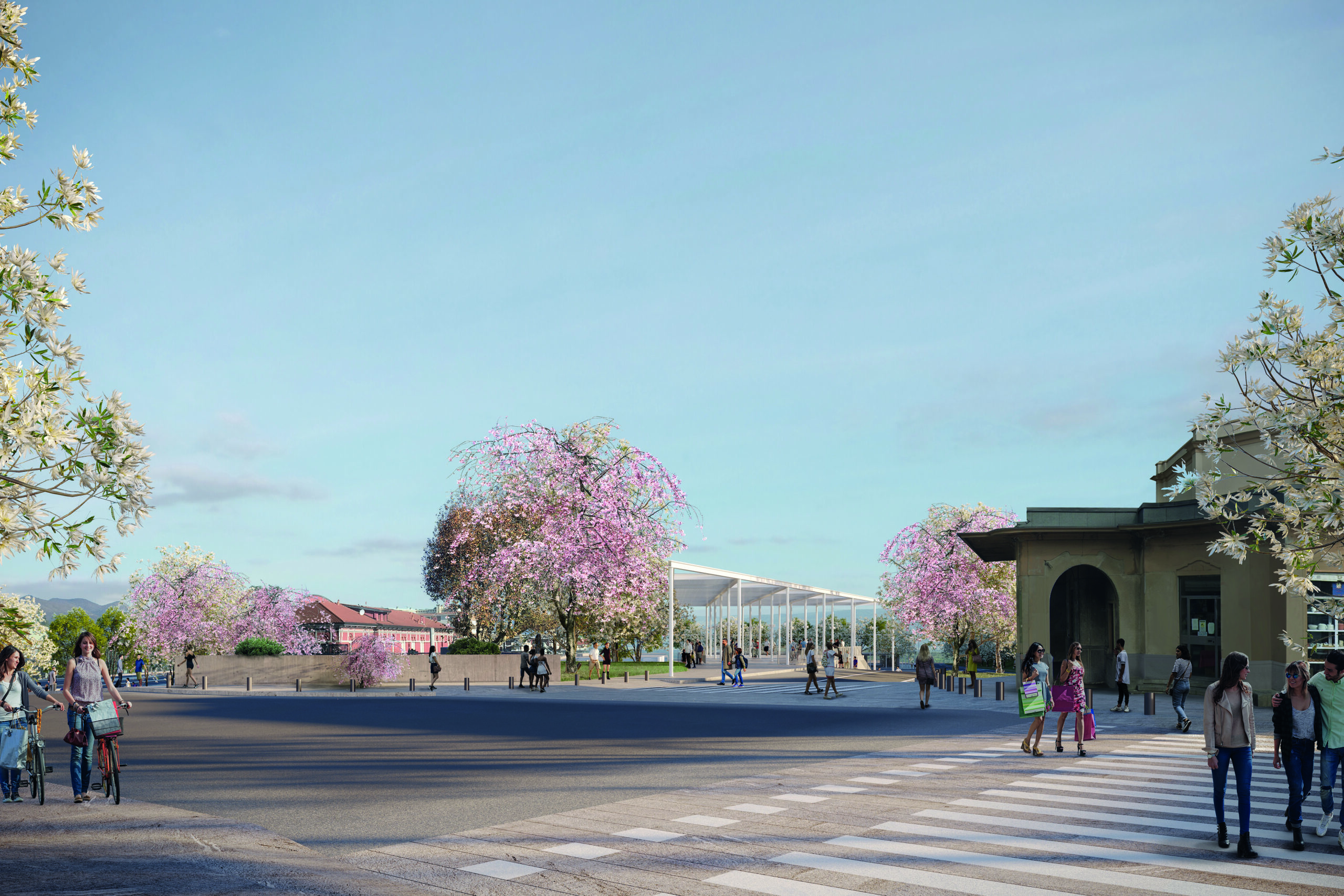Comparto Stazioni Varese’s design process focuses on an ideal vision, but not utopian, we would say a “feasible utopia”, which not only solves a problem of intermodality between two railway stations but strives to recreate a strong urbanity. It is an urban mend that transforms what was formerly a place of transit, into a public space where the pleasure of staying and being is profound, an urban place immediately connected to the city and its territory between Milano and Lugano.
Basically, imagining an urban device that finally resolves the gap between the neighbourhood of Giubiano and the centre of Varese which the infrastructure of the railway and road of the last century have caused.
It was because of this reason the approach was to start from “empty spaces”. To look for the quality of the work, the focus of our reflection was put on the open spaces and the gardens (characteristic of Varese) from where incredible and surprising views of the city are unfolded.
The project is conceived as a promenade that, evoking the “Varese Città Giardino”, assumes the character of a continuous garden that aims to recover the breach created by the road and rail. The system of gardens becomes the unifying element to create a renewed public space.
The promenade is characterized by a continuous drainage floor consisting of natural stone modules, trees and flowerbeds, which guide the pedestrian paths along the natural streams of the pedestrian flux between existing functions, creating new plant buffers. With this new configuration, the promenade design is a new super-urban place which rediscovers the pleasure of the public life celebrating the practice of urbanity.
In terms of mobility, the project favours pedestrian connections. The design of mobility optimises the road section in favour of greater footpaths, improving the efficiency of transit and parking of public and private transport.
The public spaces were designed in such a way that they are able to fertilize the context, giving it a new meaning and new reasons for frequenting, meeting and exchanging, open and permeable spaces, lived and perceived as owned by everyone.
The project of Varese will be the hub point of the urban life of Varese, almost more urban than the city itself, where all imaginable is possible, where something always happens for everyone, a eulogy of inclusion and polyculture.




