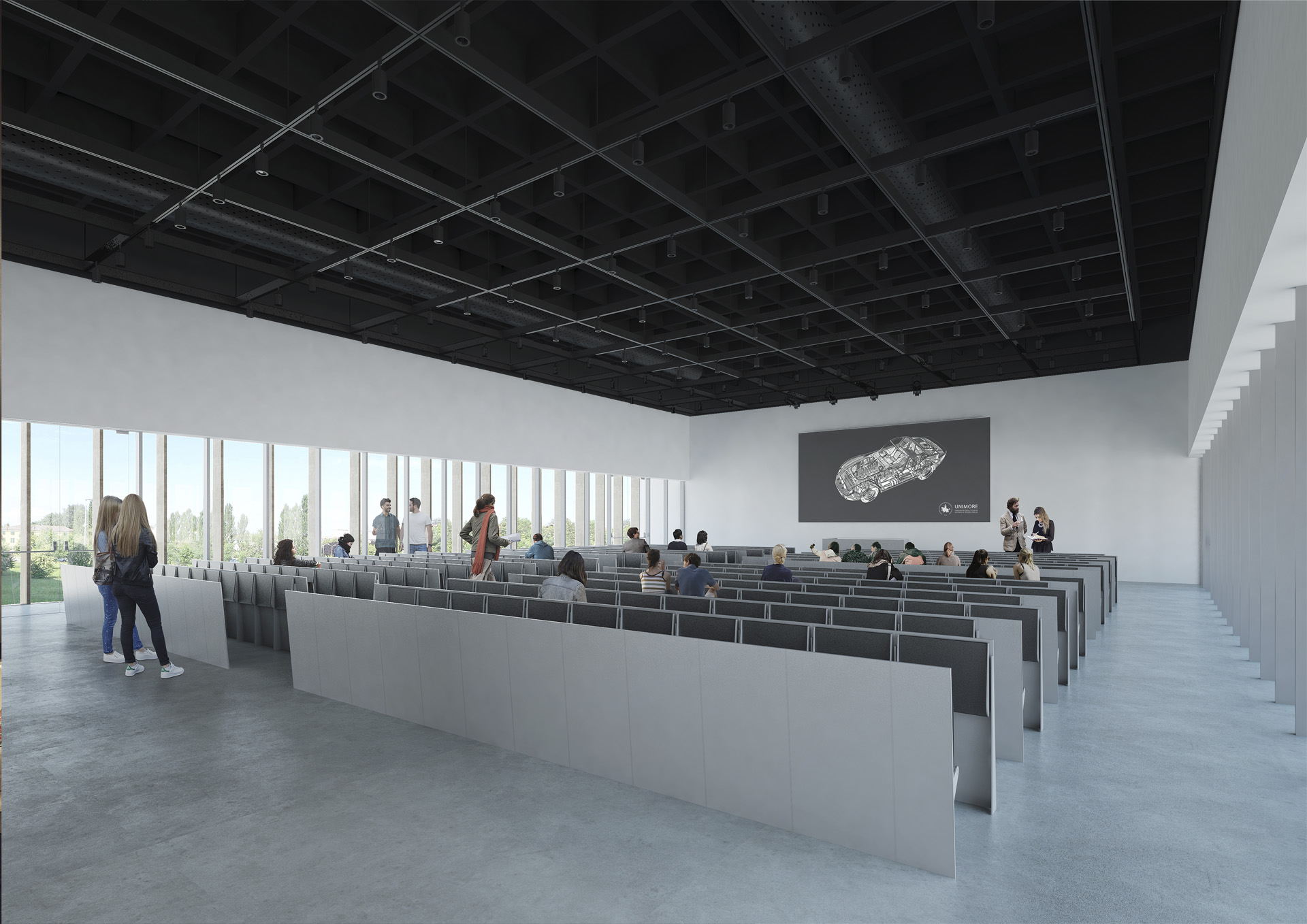UNIMORE University of Modena and Reggio Emilia’a Enzo Ferrari educational pavilion envisioned a new concept of campus with a strong urban quality, connected to the city, where thought and knowledge could circulate among the members of a community of talents integrated with the local context of the neighborhood.
By combining the genius loci with community, humanism with innovation, we envisioned this campus as a sort of hortus universalis, a garden open to the city, where ideas could find nourishment, easily circulate, and be exchanged. The educational pavilion—with five classrooms for 1,100 students—was designed together with the university as a communal space, a place for living and studying.
From the outset, the goal was to promote through architecture a renewed civic art that could elevate the campus to a paradigm of excellence and coexistence in the name of inclusion and policultura. Maintaining the alignment with the existing buildings, as prescribed by Antonio Andreucci’s master plan, the new pavilion extends into the public street with a substantial overhang, creating a gathering space below, promoting new social interactions between the university and the city, and becoming the new entrance to the campus.
The core of the pavilion is the full-height central atrium, naturally lit with zenithal light. The atrium is the ultimate common area, a pleasant place for people to meet and gather. The pavilion is structured on three levels, containing the classrooms and ancillary support functions. All classrooms enjoy indirect natural light and have views on the surrounding park.
On top of the building there is a large common room, a space where people can study and meet, naturally extending outside onto the large panoramic terrace, a belvedere open to all.
The outer facade is characterized by a vertical brise-soleil system that filters direct sunlight, affording views on the university’s vibrant collective life.
In the sequence of outdoor and indoor spaces, from the covered plaza and the central atrium to the belvedere terrace and across the intersecting staircases encouraging encounters among students, a vision of a community university environment comes to life, a vision where the threshold between the campus and the city dissolves.”



