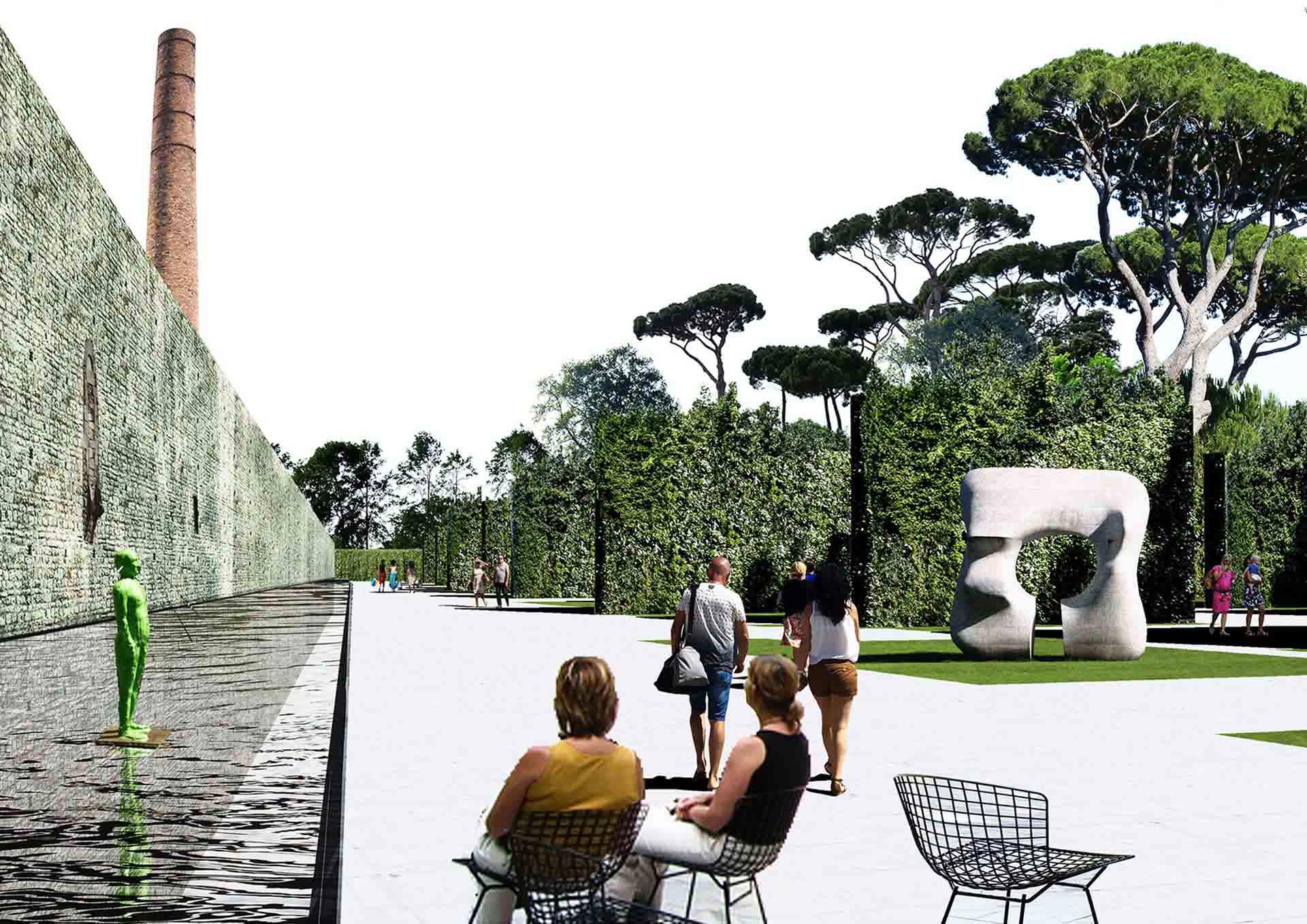Central Park of Prato project interprets the situation of a dynamic city that is going through great social and cultural changes, reverberating the vision of “Prato Contemporary City” as a laboratory of ideas and creative energies.
Developed in close collaboration with Michel Desvigne Paysagiste, the project is the outcome of an international competition held by the city of Prato. The design of the park by Desvigne reinterprets the orthogonal design of the pre-existing site and the fundamental orientation of the Cardo and the Decumanus of the city; while the pavilion by OBR is designed as a natural extension of the landscape, as well as a space for promoting a strong social integration, capable of triggering a new urban energy within the park.
Located at the north of the site and parallel to the historic city walls, the pavilion is totally open to the park, blurring the threshold effect between interior and exterior. Maintaining the same proportions of the park, its architecture is in complete continuity with the landscape design. To further this harmonious integration between landscape and architecture, the large overhanging roof of the pavilion is characterized as an elevated garden, accessible directly from the park, creating a common space which is also an urban belvedere.
Conceived as an art centre, where young artists and creative entrepreneurs can work in close contact and mutual synergy, the pavilion will function as a contemporary hub for artistic and cultural production, with an info-point about ongoing and upcoming activities in Prato, a coffee bar, restaurant, artists’ studios, craft workshops and a multipurpose room for meetings, exhibitions and performances.
In this way, the pavilion contributes to an increased sense of urbanity for the park, creating an urban polarity which pulsates with life throughout the course of the day and the night.






