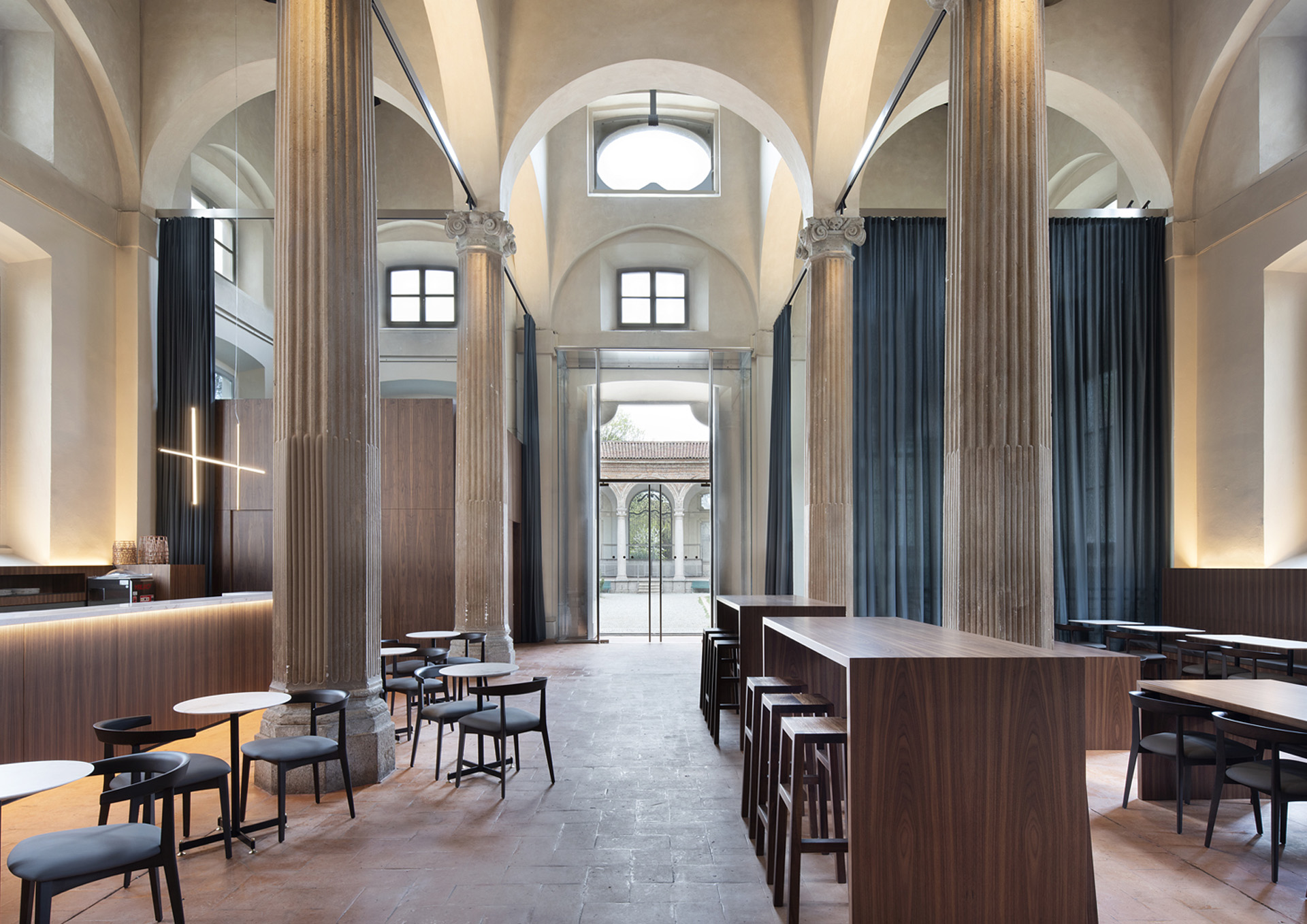Openness and welcome are the basis of the proposal by OBR for the Rotonda della Besana, which seats the MUBA Museo dei Bambini of Milan. We see the Rotonda as a super-urban and super-public place, a condenser of urban energies throughout the year, capable of generating new opportunities for encounter, where you can have the pleasure of being, of meeting up, where you can celebrate the ritual of urbanity, under the banner of inclusion and poly-culture. In our idea, the historic complex of the Rotonda della Besana, the Children’s Museum, the Cafeteria and the Bookshop enhance each other according to a dialectical relationship that makes them a unitary architectural system.
By combining the Genius Loci of the Giardini della Rotonda with a renewed idea of the museum, we are imagining an architecture that belongs to our time technologically and functionally, but which is perceived psychologically and collectively as if it had always been there, superimposing the present on the past and the future, without premature ageing, but demonstrating the “real life” of an inhabited place, an expression of the historical-cultural values of the Rotonda della Besana.
The project is the result of a profitable dialogue among OBR, MUBA, Soprintendenza and Comune di Milano, to activate a process of renewal inside the former Church of San Michele ai Nuovi Sepolcri, the heart of the historical monumental complex Rotonda della Besana – through a new idea of public open to the city.







